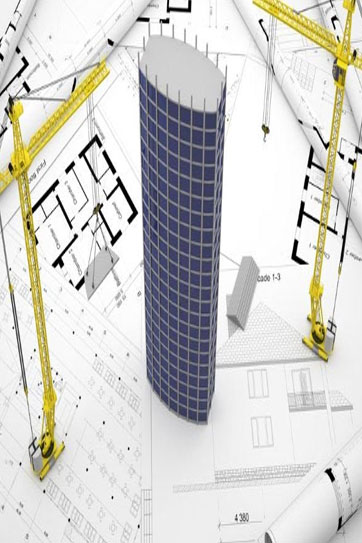
Our as-built drawing services help engineering design firms to create accurate documentation so that all the changes made during the execution phase of the plant are recorded and updated. Our team can provide this service either to get a project started or at the end, based on the client needs and the stage of the project.
Our typical As Built & Paper To CAD services are:
- Capturing construction deviations from construction documents
- Reproduce final drawing from Hand mark-Up drawing
- Reproduce superior quality drawings from poor quality originals
- Reproduce drawings from Old originals hard copy drawing sheets
- Scanning of paper drawings and digitizing
- Merging different vendor drawings in single drawing
We convert paper drawings into high precision, dimensionally accurate AutoCAD files. Paper to CAD conversion can be done on Site Plans, Floor plans, Exterior Elevations, Roof plans, Foundation Plans, Piping Plans, HVAC etc.
Clients just need to provide Unimetry Technology’s team of drafters and designers with marked up red-lined drawings that will be updated on the CAD drawings within a short time. Clients can expect close to 100% accuracy for these as-built drawing services.
Process
Success is through people. We hire excellent people and then continuously invest in them to ensure that our people stay ahead.
We are a knowledge company and strive to bring the best out of our people. We invest in our people through training & exposure .
Our Graduate Engineer (GET) programs are designed to attract the best entry level potentials and groom them to be future leaders.

